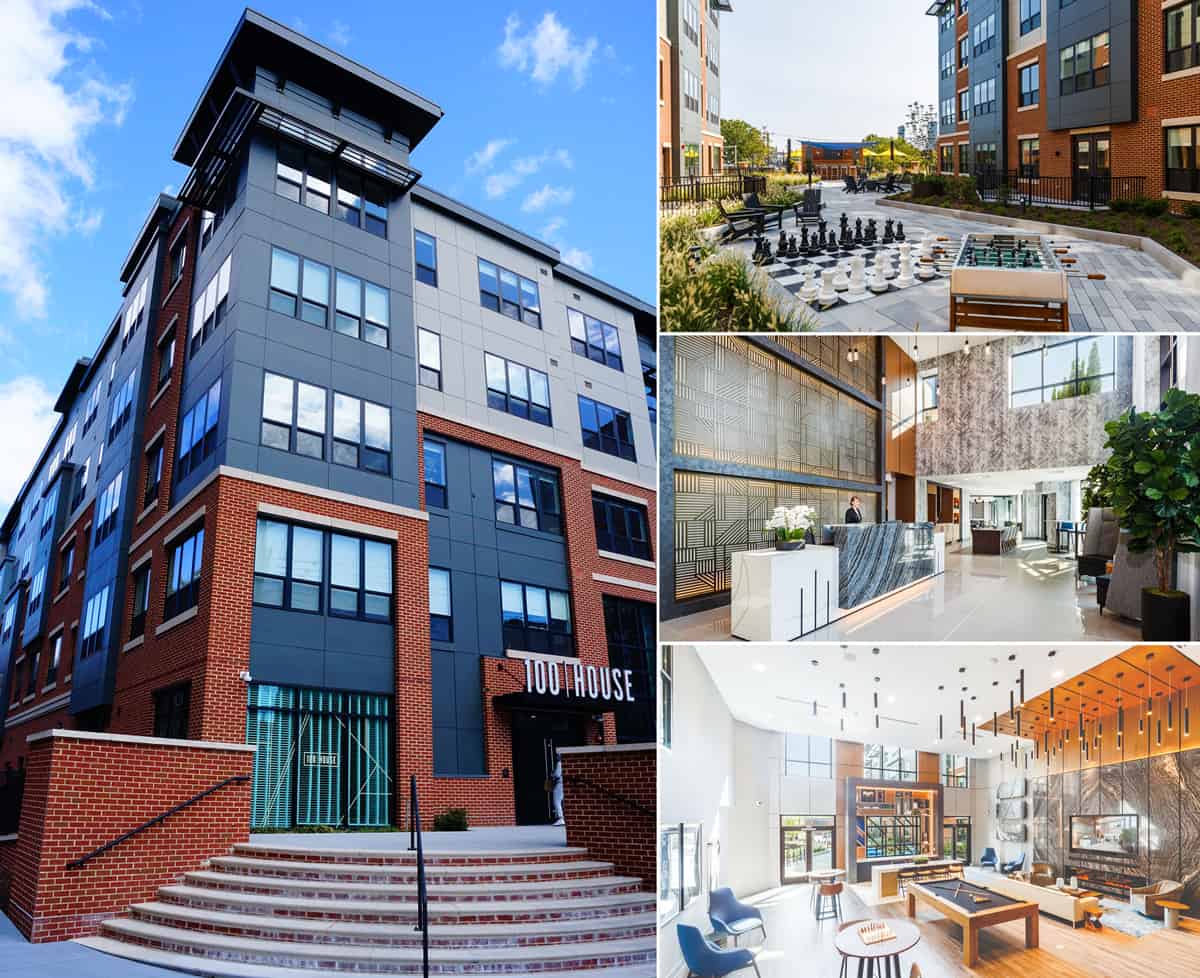Large multi-family structures in urban settings often present a unique set of challenges, including oblique footprints, varying entry elevations, and restrictive construction sequencing based on site access limitations. Our multi-family design team is well-versed to handle these types of challenges.
100 House at The Enclave, developed by BNE Real Estate Group, offers 4-stories of luxury residential units located just across the Hudson River from lower Manhattan and a short walk from Hoboken Terminal, one of NYC’s major transportation hubs. The elevated concrete podium accommodates the parking level while supporting a variety of amenity spaces including an outdoor bar and grill station, indoor lounges, a theatre, and a bowling alley.
Accommodating utility services is often a complicating factor in the design of foundation systems and making room for the site’s storm water retention basin under the parking garage required some out-of-the-box planning. The reinforced slab for the lid of the basin was designed using Cupolex stay-in-place formwork to avoid accessibility issues with the removal of traditional formwork.
We value our long-term relationships with both BNE and Minno & Wasko, the Architect of Record. It’s always a thrill to see our work come to life, especially on these challenging urban initiatives.

