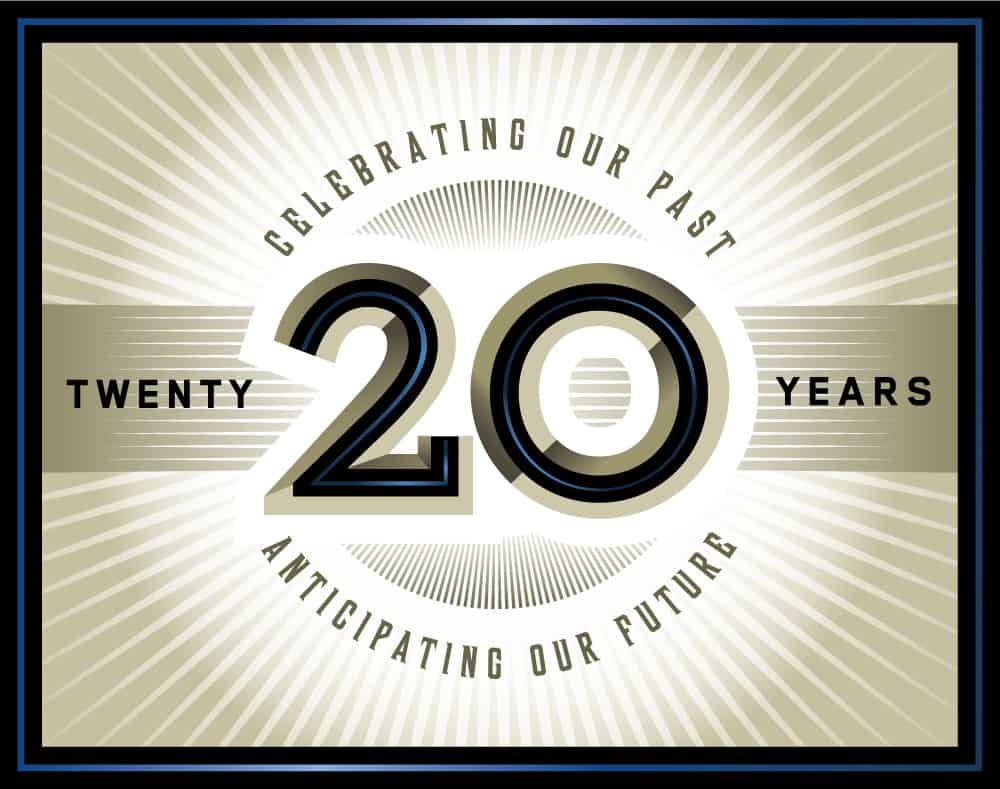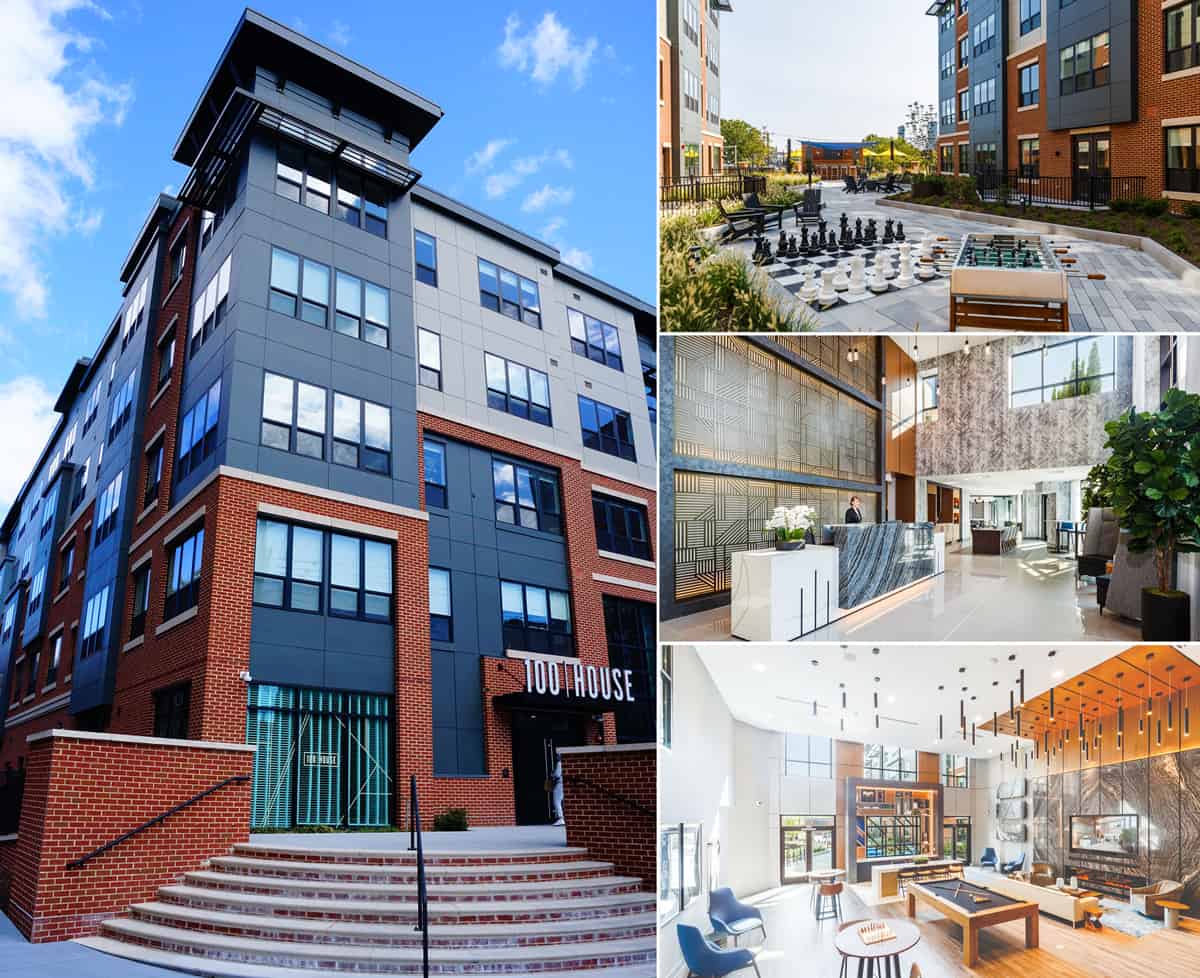It’s with a combination of excitement, humility, and pride – all on behalf of our fantastic employees – that we’re thrilled to announce the 20th anniversary of Mulhern+Kulp!
It all started with our passion for residential design and the dream to build a small consulting firm. Our vision was to deliver personalized service to each customer, tailored to meet their specific needs, and to create a great company culture that would attract and retain the best of the best. Genuinely caring about our customers and employees was, and still is, our core philosophy.
Thinking back, it’s hard to fathom how far we’ve come: From the beginning in our basement offices, soon followed by hiring our first employees (many are in senior management now), to the opening of offices in the Southeast and West Coast – it’s been quite a ride!!!
We’ve been blessed so much more than we ever could have imagined. We’re incredibly grateful for the wonderful relationships we have built and the trust that our customers have placed in our team over the years.
We could not be more excited about what the future may hold. Here’s to the next 20 years!


