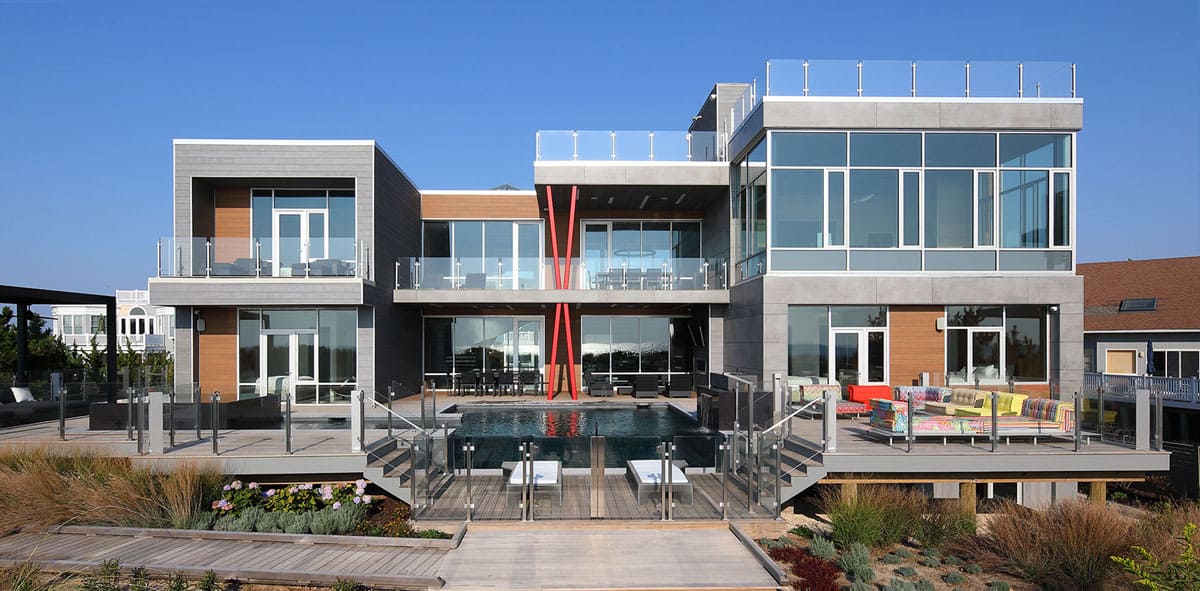Designing the structure for custom shore houses is often challenging. Cost-effective wood framing alone will sometimes not cut it when trying to resist high wind forces while leaving room for the ocean view. However, of the variety of wall and floor framing systems used to achieve these designs in the northeast region, reinforced concrete is rarely one of them.
Water’s Edge is a three-story custom single-family home on the beachfront in Long Beach Township, New Jersey. To ensure this shore home would be as robust as possible, the owners chose to build it almost entirely out of reinforced concrete. Both the walls and floors were framed with an Insulated Concrete Form (ICF) system, which uses proprietary wall blocks and light gage floor joists to speed up the concrete installation and skip the insulation step afterward. To maximize visibility, concrete was subbed-out for more slender steel columns in a few key areas, namely the two-story bright-red steel x-brace supporting both levels of outdoor deck in the center of the main elevation.
The architectural design was provided by The OMNIA Group Architects, a full-service architectural firm performing single-family, multi-family, and commercial work in the Philadelphia region, among others. While we have collaborated on some production style homes, the majority of our work together includes the more unique and challenging custom projects that Water’s Edge exemplifies.

