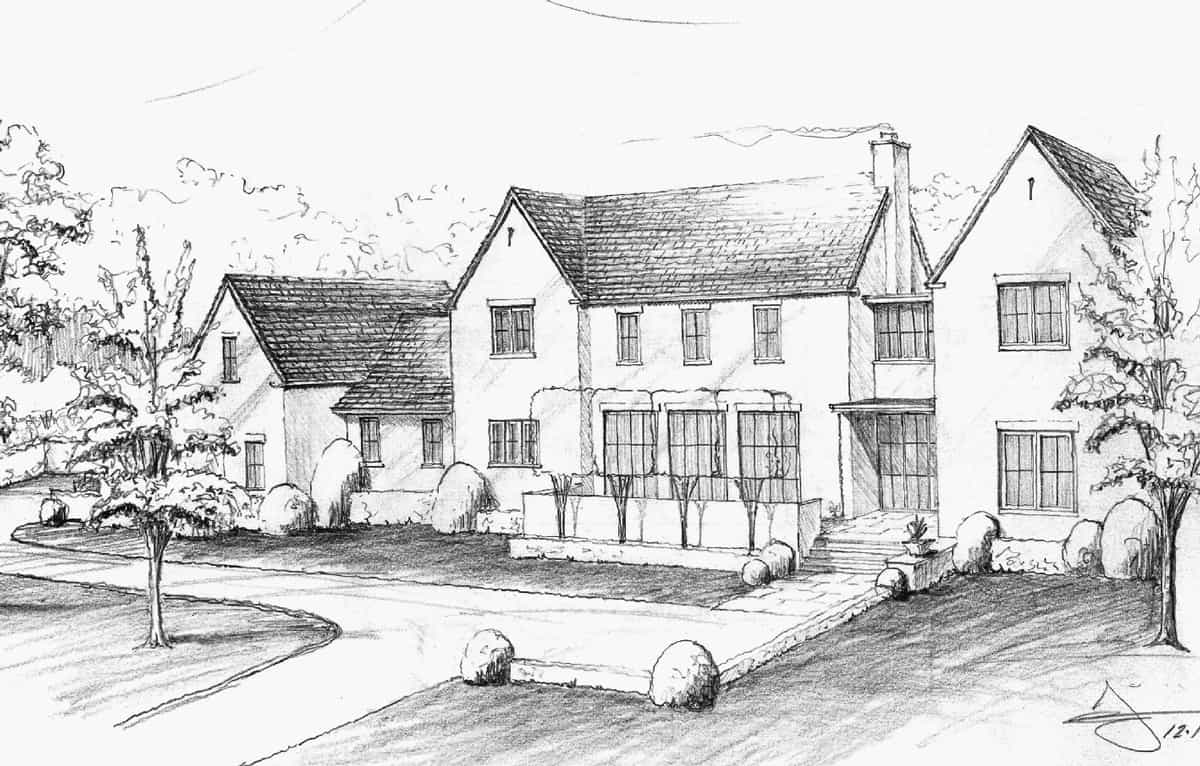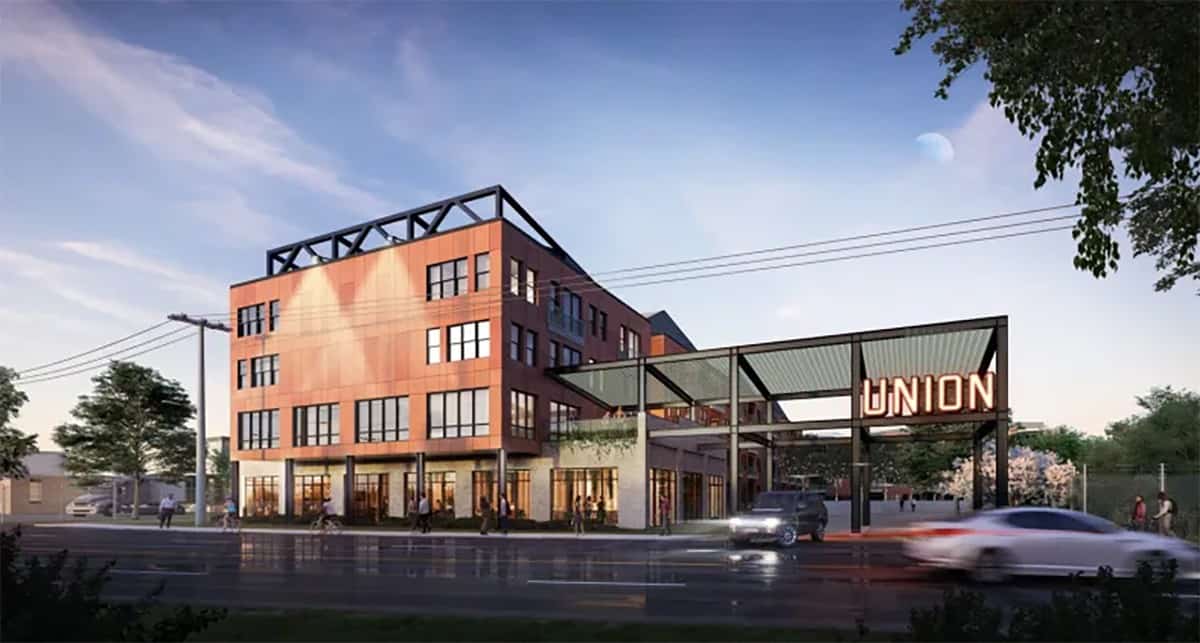In the world of high-end custom homes, T.S. Adams Studio has been a well-respected source of distinctive architectural design for over 20 years. While a majority of their work is done in the southeast where their offices are located, you can find their designs in custom homes up and down the east coast and in regions of the mid-west. Their commitment to delivering a high standard of quality and detail requires an equally high level of structural design to achieve their ambitious vision. Our expertise in wood framing and creative approach to problem solving is the main reason they have chosen to partner with us on a number of unique projects.
This two-story custom on the northern end of Atlanta is a perfect example of our successful collaboration. Areas of heavy slate roof and stone tile floor finish required careful consideration of layout and structural design to meet the stringent deflection criteria required by the high-performance standards in this type of construction. The site itself presented challenges with the extreme grading conditions, which ultimately required sub-level retaining walls with counterforts and deadman walls to create the entirely level first floor layout with its sprawling terrace.
We’re proud and grateful to work with the team at T.S. Adams Studio and look forward to future collaborations.


