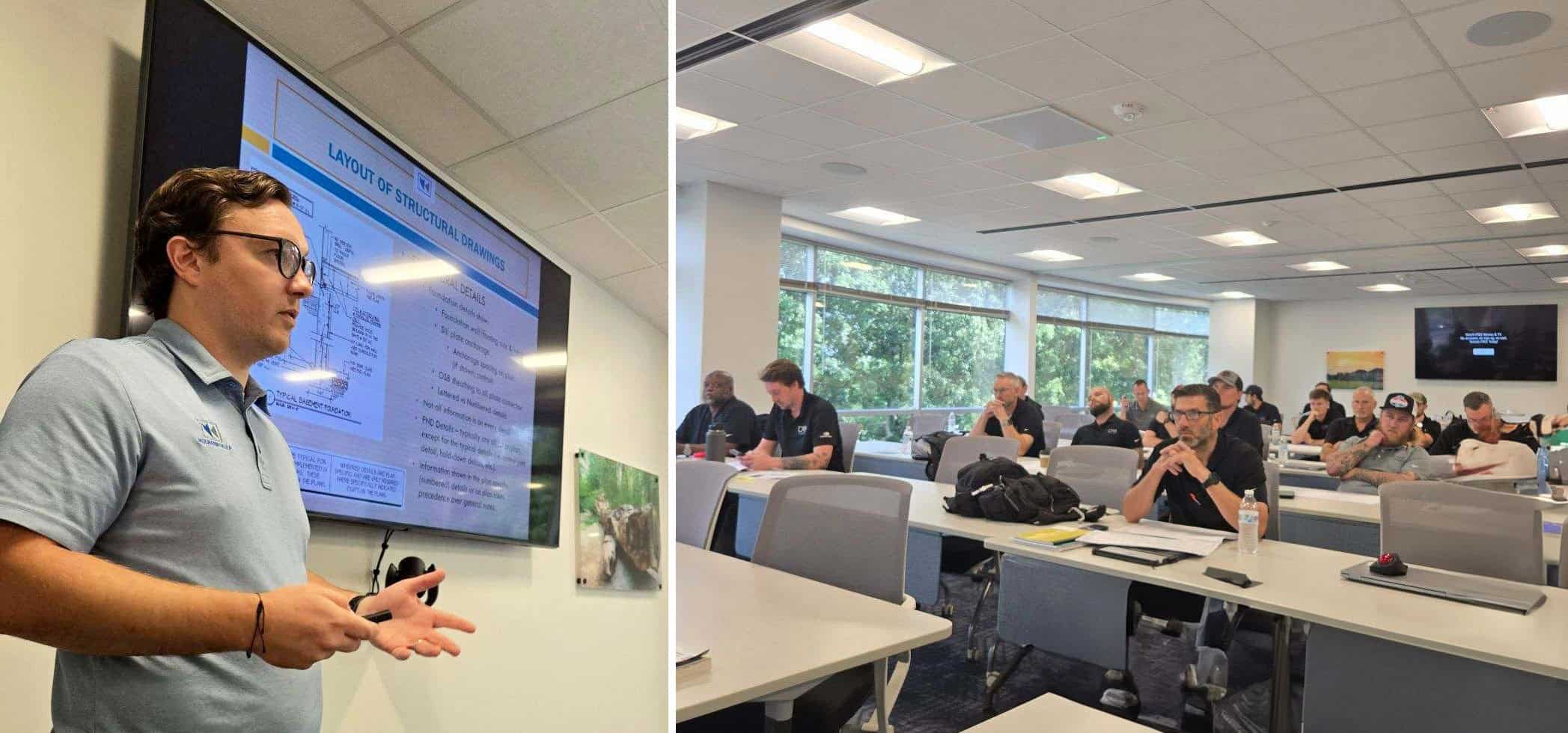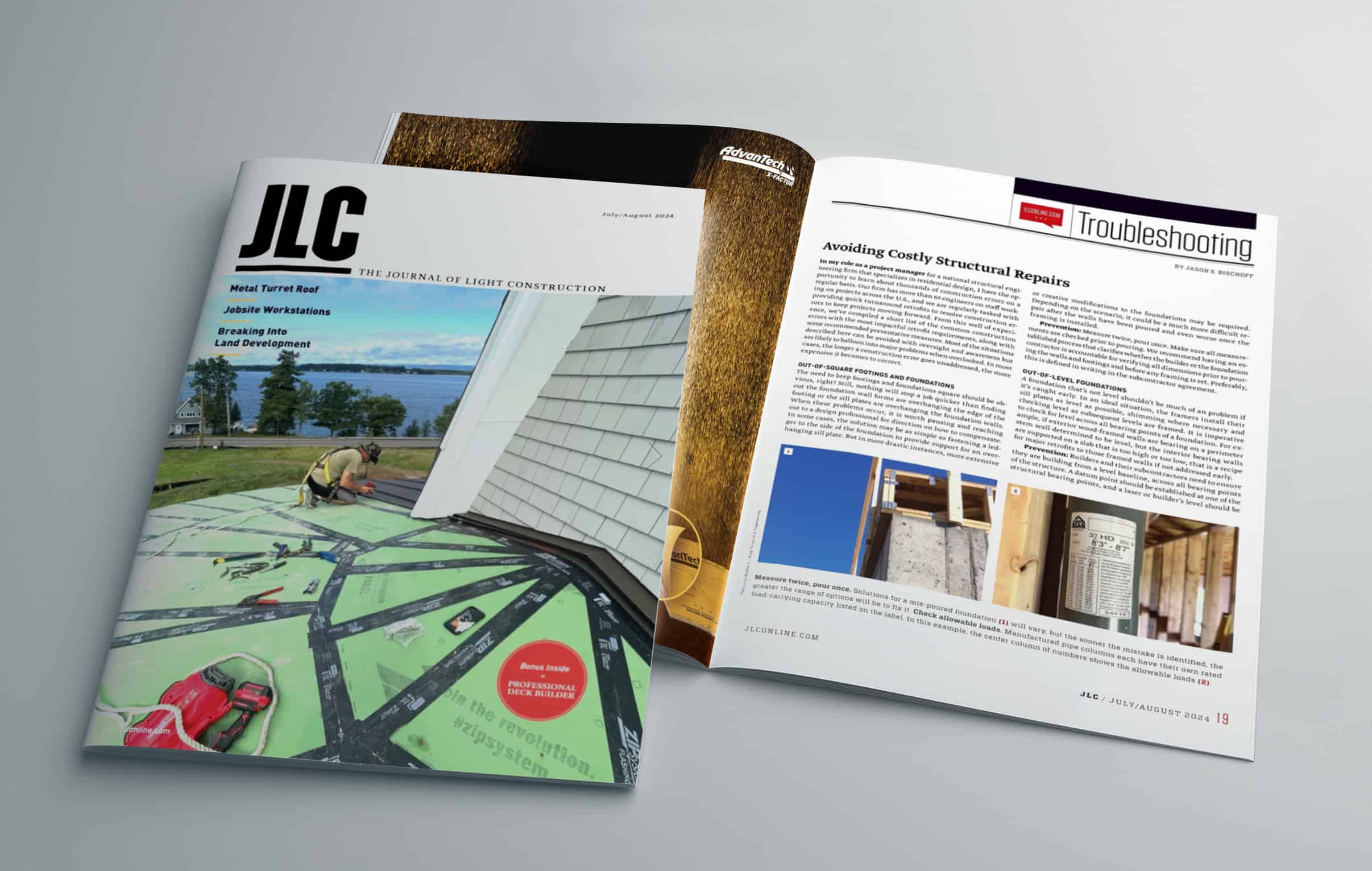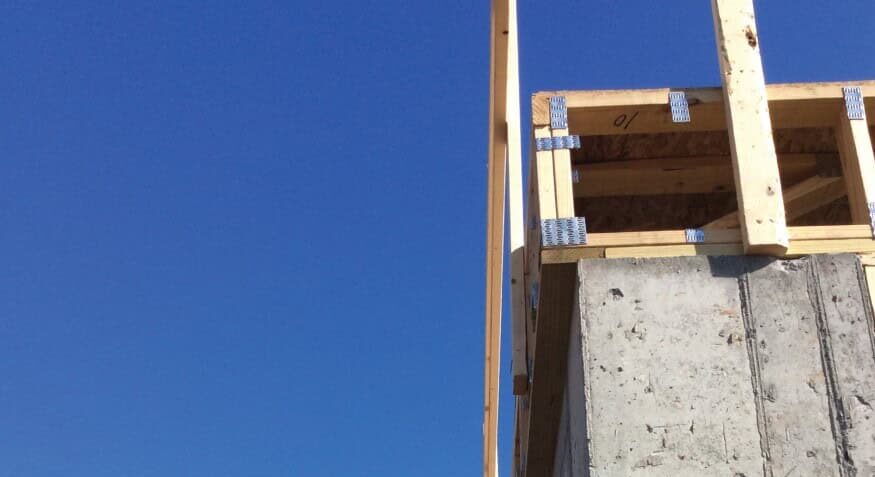M+K has been partnering with DRB Homes on an educational initiative aimed at improving the understanding and application of structural drawings among personnel in DRB’s various divisions.
Targeting managers, field personnel, and purchasing teams, our seminars blend informative classroom presentations with hands-on field experiences. Participants engage in an interactive scavenger hunt at active job sites, allowing them to learn how to interpret and utilize structural drawings within a real-world construction context. The feedback has been overwhelmingly positive, prompting a formal request from DRB’s Vice President of Production for these seminars to be expanded across all divisions. Each session is tailored to address the unique structural drawing requirements of specific regions.

This initiative not only enhances comprehension of structural drawings but also strengthens relationships among team members, facilitating smoother collaboration and proactive problem-solving in the field. By putting faces to names during our seminars, field managers feel more at ease reaching out with questions, helping to prevent costly mistakes before they arise.
DRB has been a valued client since 2013, and we are appreciative of opportunities like this that continue to develop our partnership.





