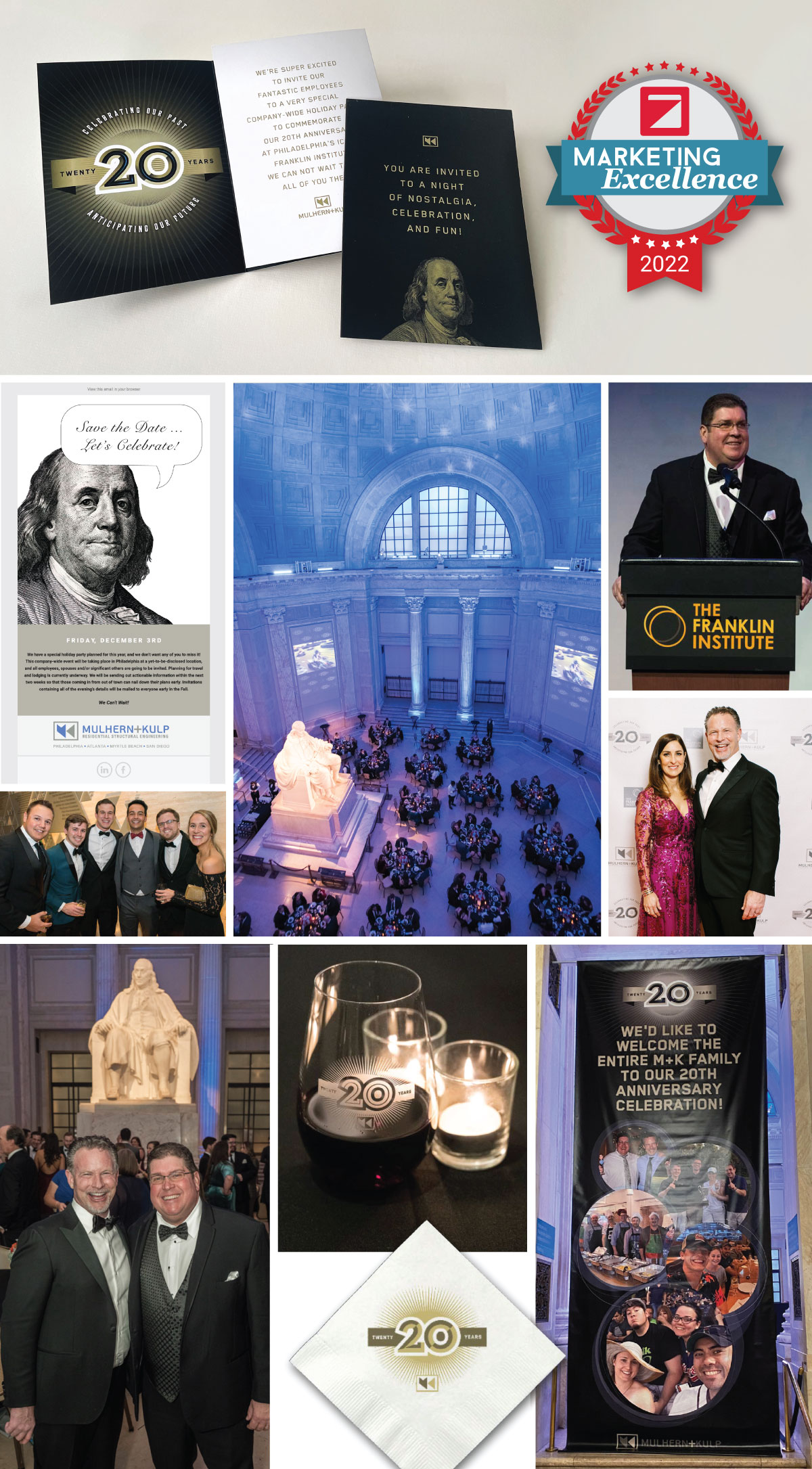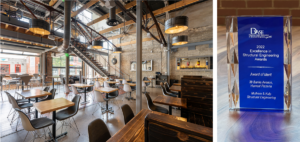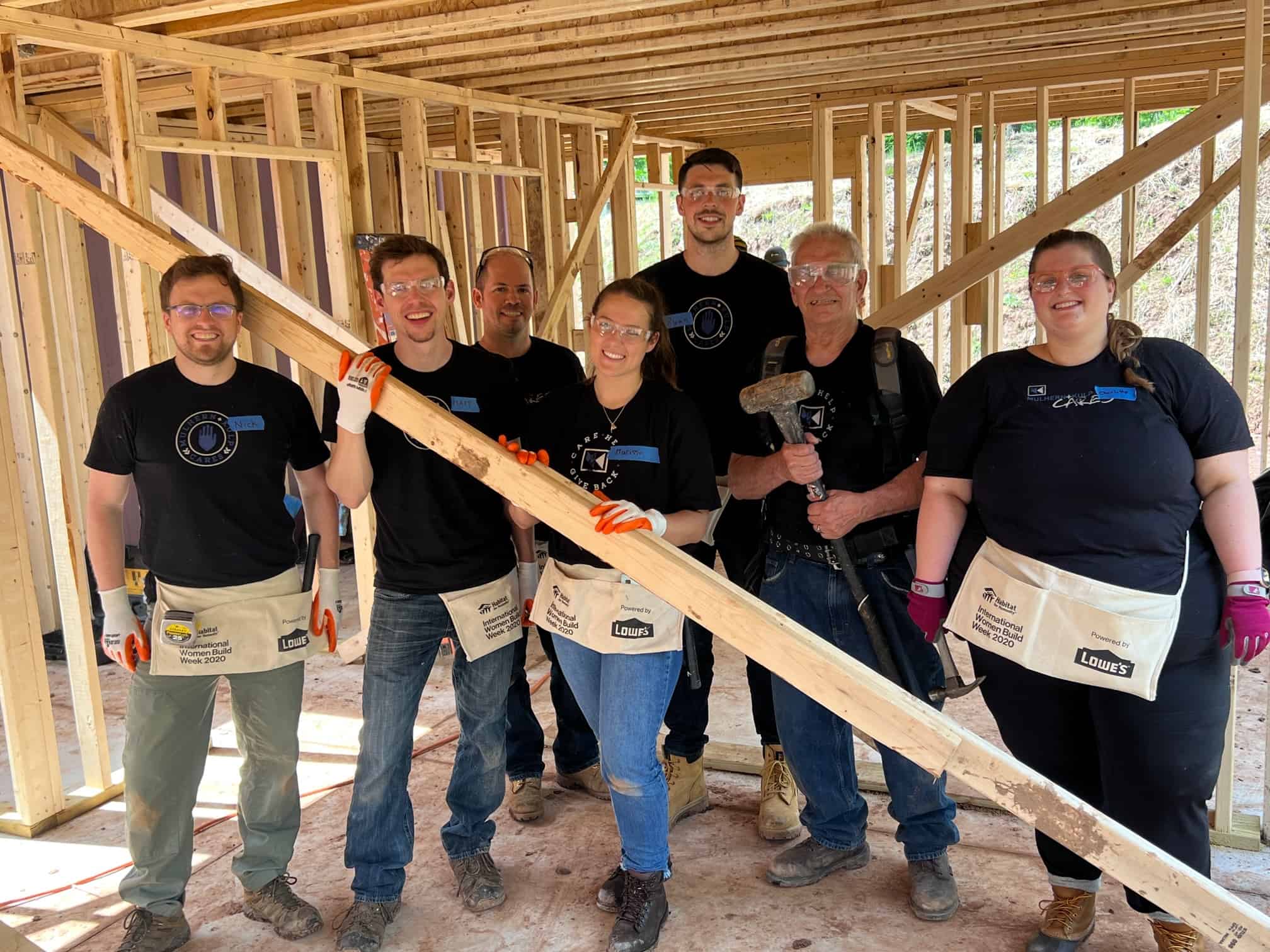We’re excited to announce that M+K’s 20th Anniversary Branding Program placed 2nd in the Corporate Events category of The Zweig Group’s National Marketing Excellence Awards competition!
In preparation for the company-wide celebration last December, the marketing team developed a brand identity that was applied to a range of materials for the event. The centerpiece of this program was the invitation which featured the brand identity and introduced the venue to M+K employees.
The gala was held in Philadelphia at the venerable Franklin Institute, one of the nation’s oldest centers of science education and development in the United States. By all measures, it was a great night…certainly one for the ages!
The M+K marketing team is very proud of this recognition by our peers in the engineering, architecture, and building industries. As always, we look forward to the development of future projects that showcase our award-winning culture and the exceptional work that we do for our great clients.





