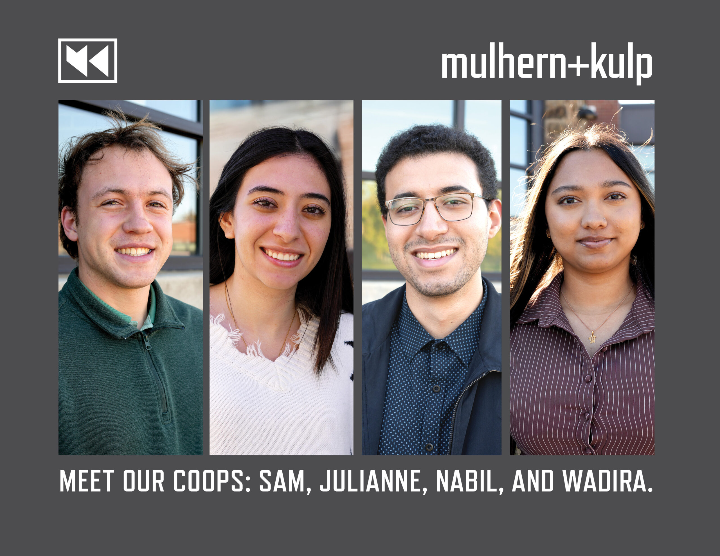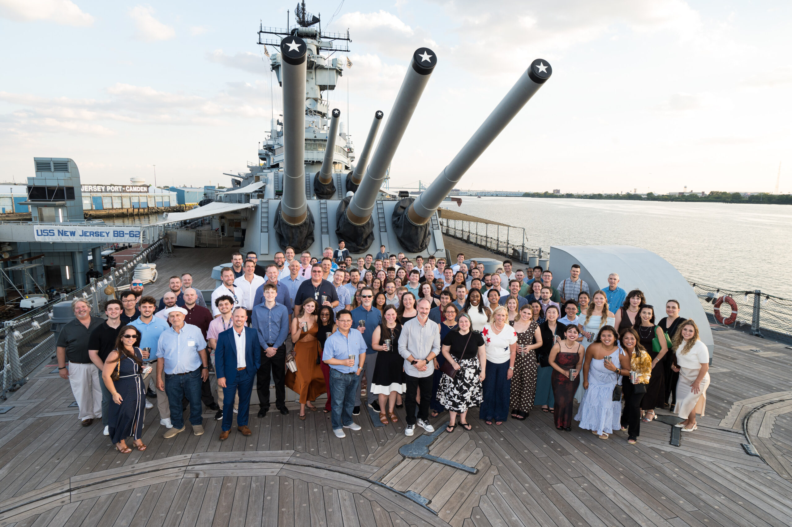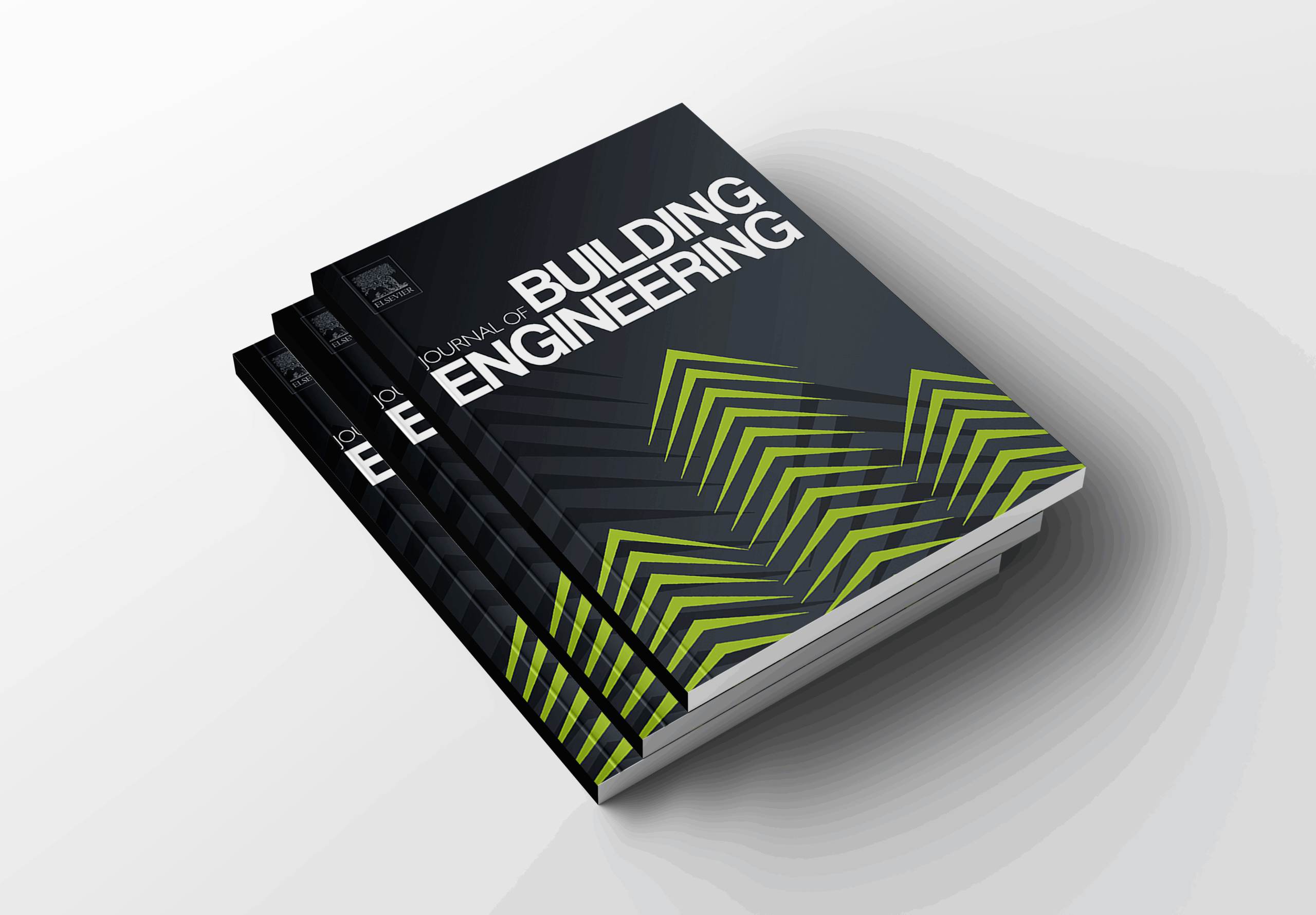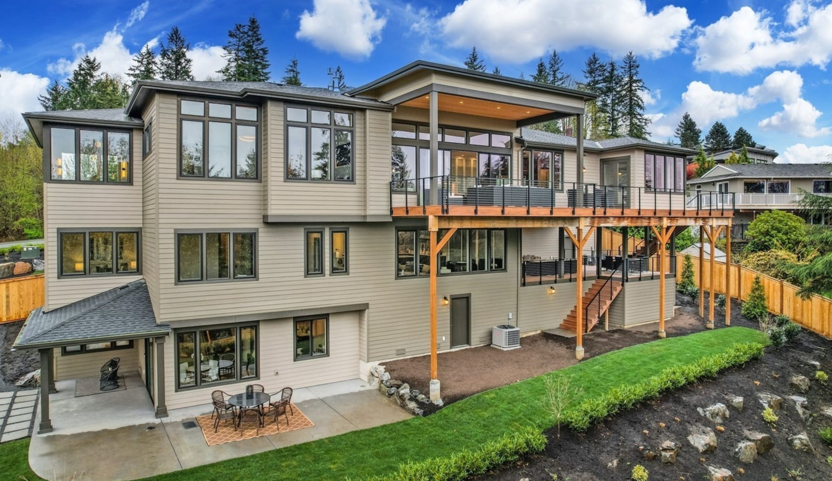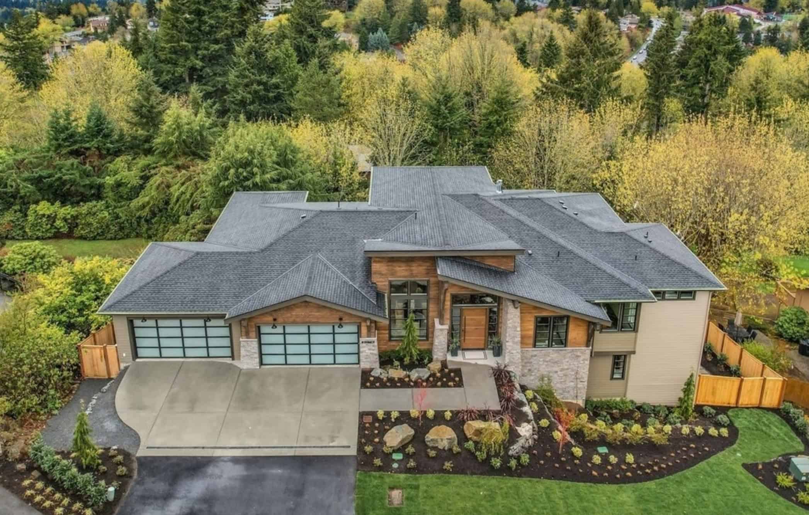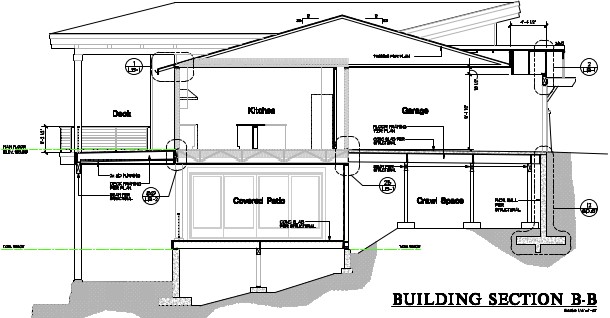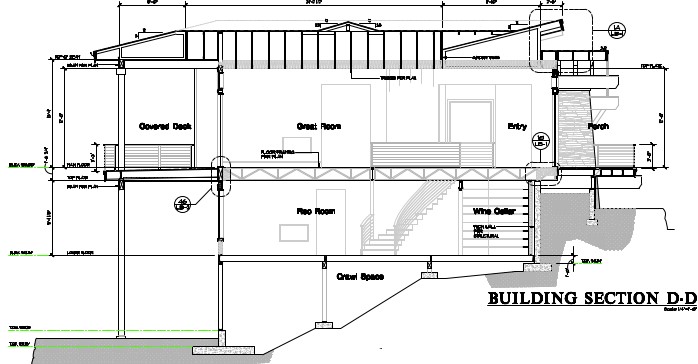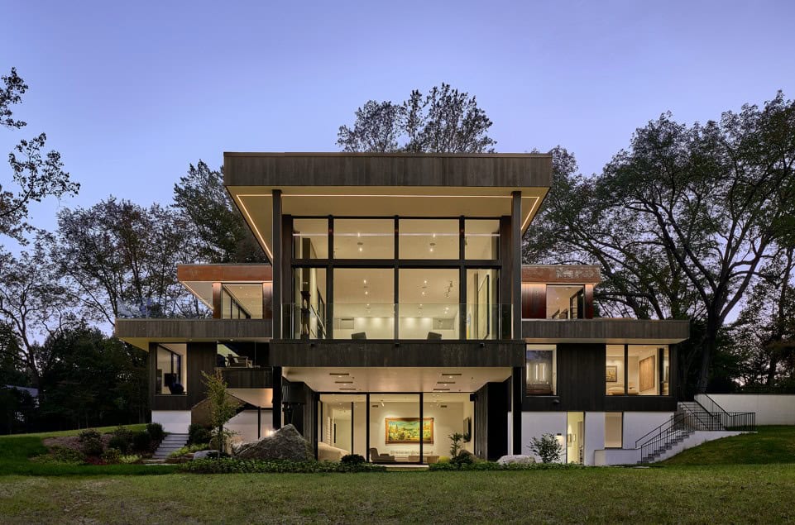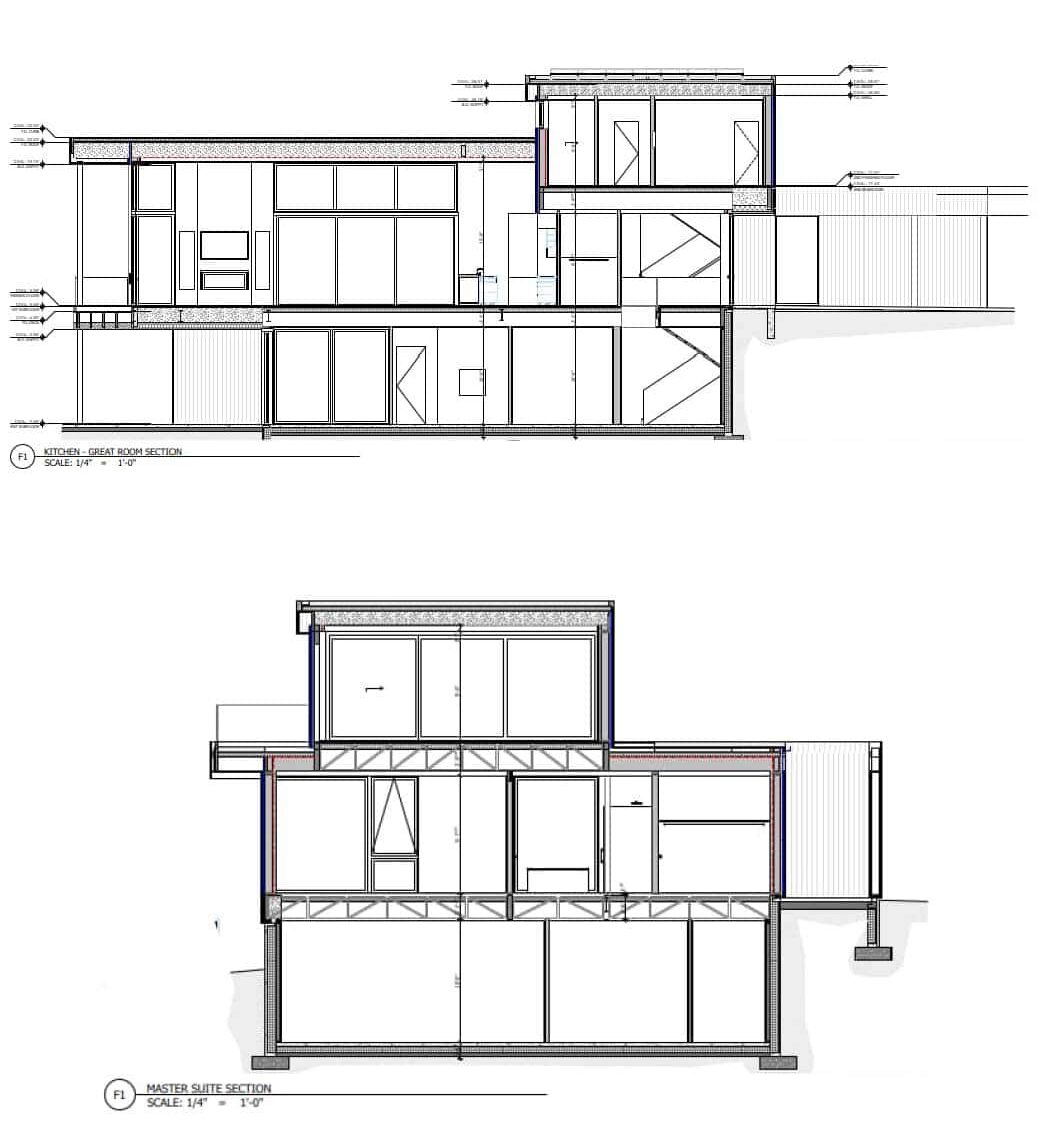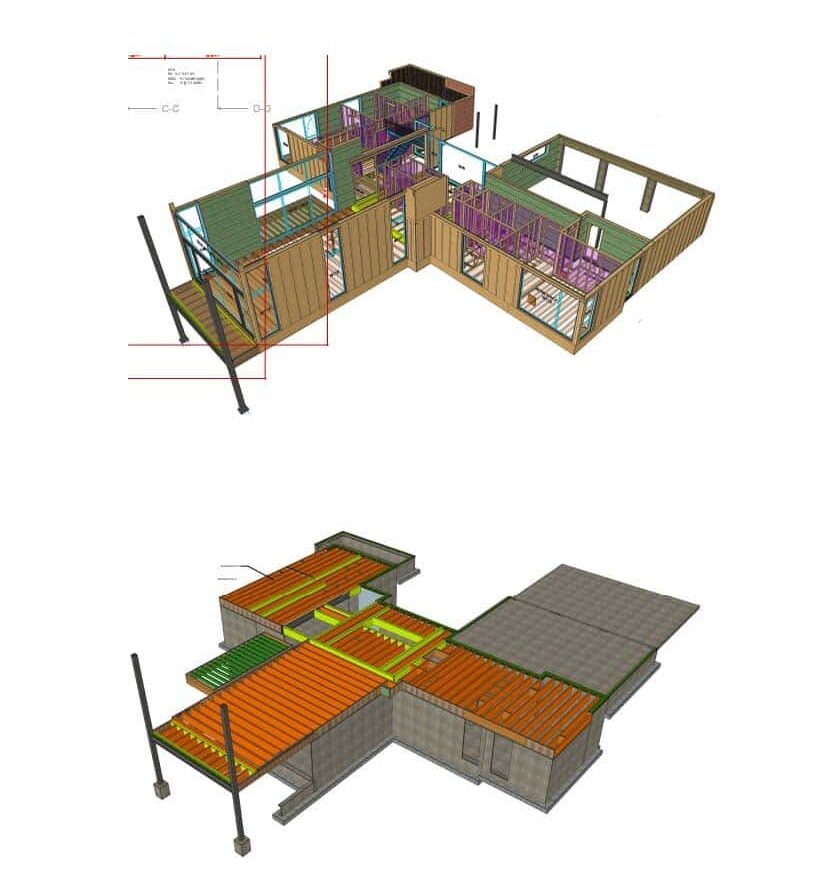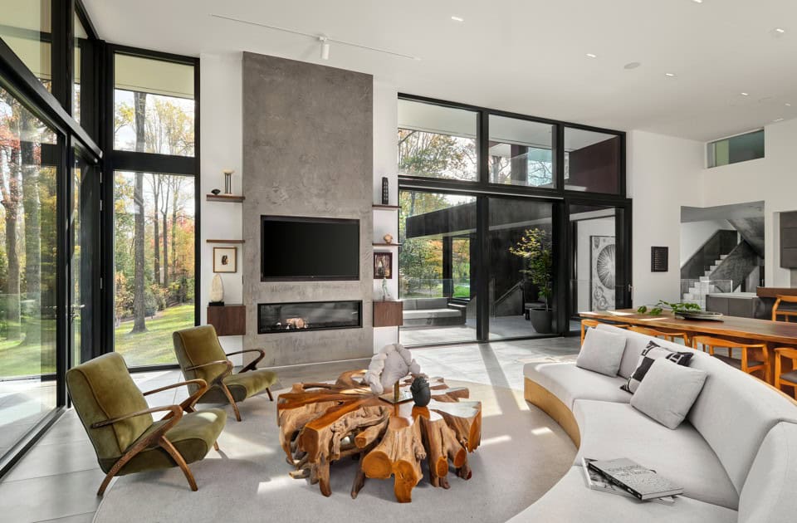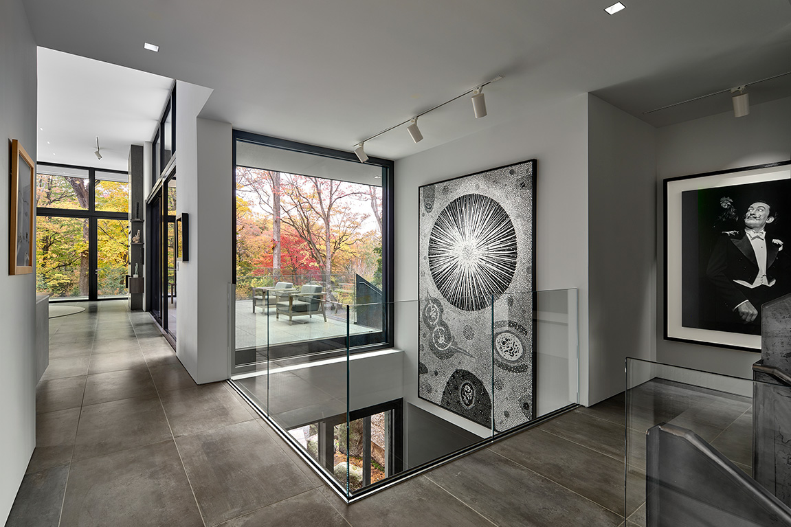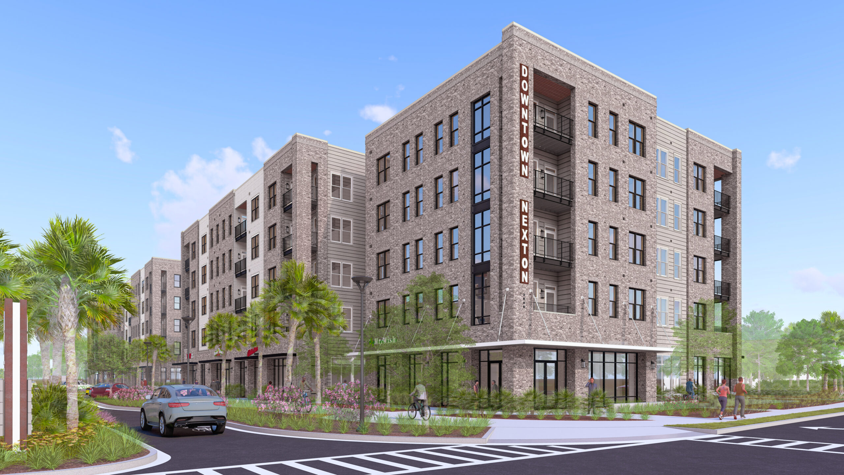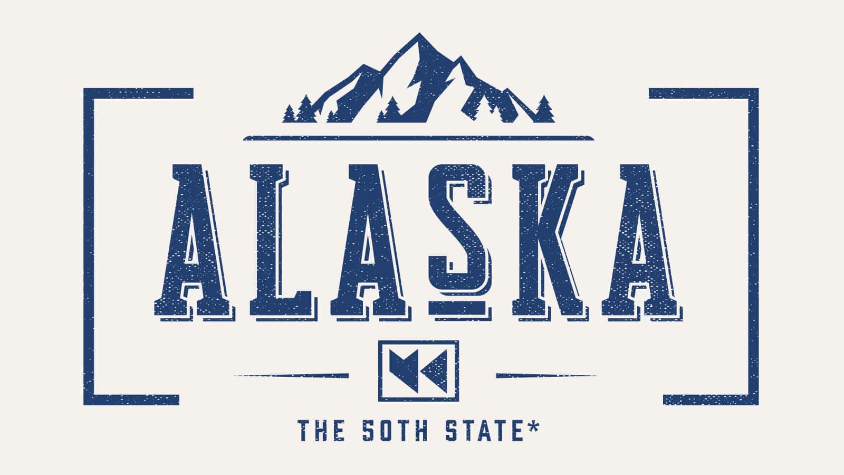This fall, we’re excited to welcome four new co-ops to the M+K team: Wadira Hasan, Julianna Wadie, Sam Lauro, and Nabil Jouichate. Each of them brings their own story, curiosity, and drive to learn — and they’re already diving into projects alongside our team. We sat down with them to hear what inspired their paths into structural design, what they’re most excited to learn, and a few fun facts you definitely wouldn’t find on their resumes.
1. What inspired you to pursue engineering/structural design?
Wadira Hasan:
I’ve been interested in architecture ever since my 7th-grade technology class, where we designed and built virtual houses. I was fascinated by how something could be created from the ground up into a real space where families make memories. My grandpa was a civil engineer, and many of my cousins and uncles are engineers or architects, so I kind of grew up surrounded by it. Over time, I realized I was more drawn to the technical side of building design, which led me to choose Architectural Engineering and focus on structural design.
Julianna Wadie:
I always thought buildings were so cool and wondered about the process that goes into creating them — so I decided to pursue it as a career.
Sam Lauro:
Watching HGTV and hanging out with my grandad, who was a mechanical engineer, really got me interested in how things are built.
Nabil Jouichate:
I wanted to do something architecture-related, but I found myself more interested in what actually builds architecture and keeps it standing. That’s what drew me to structural design.
2. What excites you most about this internship? What are you hoping to learn?
Wadira Hasan:
I’m excited to work on a variety of projects and learn from experienced engineers. Since this is my first co-op, I want to learn as much as I can about structural design, AutoCAD, and how everything comes together in real projects.
Julianna Wadie:
I’m most excited to get hands-on experience with CAD and Revit software. I want to learn how to do the structural designs and the calculations that go into residential projects.
Sam Lauro:
I’m hoping to learn as much as I can about residential structural engineering and experience what it’s like to work as part of a team helping real clients.
Nabil Jouichate:
I want to learn what it’s really like to work with a team in an office environment, and how to develop practical solutions for residential design challenges.
3. What attracted you to M+K?
Wadira Hasan:
The workplace culture really stood out to me. It feels like a place where everyone supports one another. During my interview, I immediately felt comfortable and welcomed — it didn’t feel intimidating at all.
Julianna Wadie:
Everyone seemed friendly and willing to help, and I liked how there’s a strong social side to the company — that really appealed to me.
Sam Lauro:
I’d heard good things about M+K before. I actually connected with Daniel Bolton when I was in high school and talked to him about the company — that conversation stuck with me.
Nabil Jouichate:
The welcoming environment and friendly faces. There’s truly no place like it!
4. What’s one fun fact about you that has nothing to do with this job?
Wadira Hasan:
I can speak five languages: English, Bangla, Hindi, Urdu, and Arabic.
Julianna Wadie:
I love baking and experimenting with new recipes.
Sam Lauro:
I just joined Drexel’s club rugby team — with zero prior experience.
Nabil Jouichate:
When I’m not out with family or doing photography, I’m usually gaming — one of my favorites is Hollow Knight: Silksong.
5. What’s your dream engineering/design project—real or imaginary?
Wadira Hasan:
Designing and building my own home from the ground up — something that fully reflects who I am and incorporates every feature I’ve ever wanted.
Julianna Wadie:
To build a really unique-looking building and become well known for it.
Sam Lauro:
To design my own house — complete with unusual additions and hidden rooms.
Nabil Jouichate:
To design a beautiful, yet structurally sound, home that I’d live in myself.
6. What aspect of structural design do you think will be the most challenging?
Wadira Hasan:
Keeping up with last-minute architectural changes. One small revision can set off a chain reaction through the whole design.
Julianna Wadie:
Following the architect’s plans — and making sure everything aligns.
Nabil Jouichate:
Trying to make sense of what the architect is designing!
7. If your life had a theme song, what would it be?
Wadira Hasan:
“Unwritten” by Natasha Bedingfield.
Sam Lauro:
“Pour Some Sugar on Me” by Def Leppard — that would definitely be my walk-up song.
Nabil Jouichate:
“to-ring-go – take 2” by A L E X, Hyewon.
8. Which fictional character would make a great structural engineer?
Wadira Hasan:
Bob the Builder — his catchphrase says it all: “Can we fix it? Yes we can!”
Julianna Wadie:
Michael Scofield — if he wasn’t busy breaking out of prison, he’d be a top engineer.
Sam Lauro:
The third little pig. No explanation needed.
Nabil Jouichate:
Lucius Fox — if he weren’t designing gadgets for Batman.
9. Pineapple on pizza: yes or no?
Wadira Hasan:
Definitely not. I think pineapple on pizza is a crime.
Julianna Wadie:
Absolutely not.
Sam Lauro:
Not my first choice — but I wouldn’t hate it if it was the only option.
Nabil Jouichate:
No. Unless it’s pineapple without the pizza.

