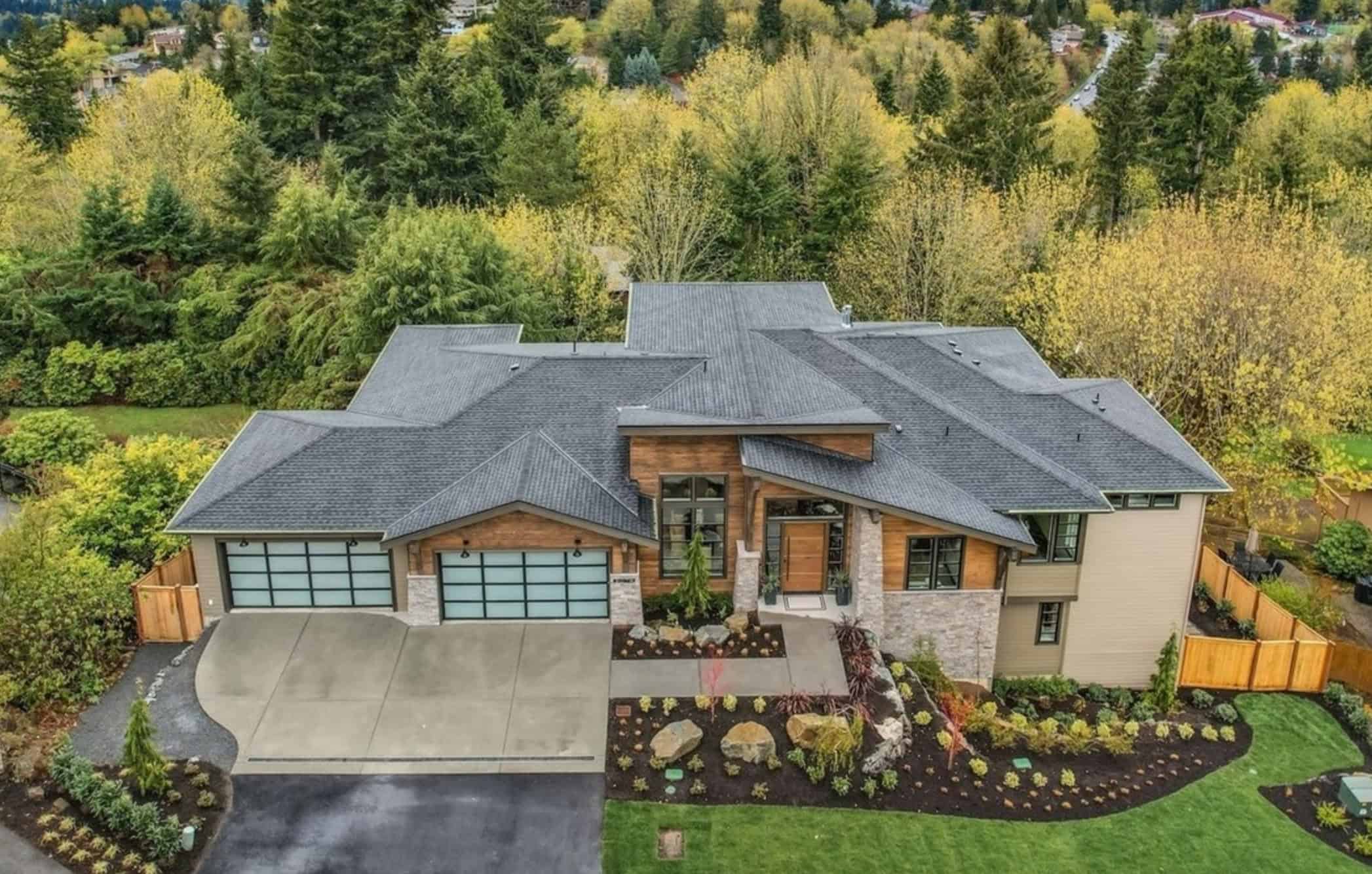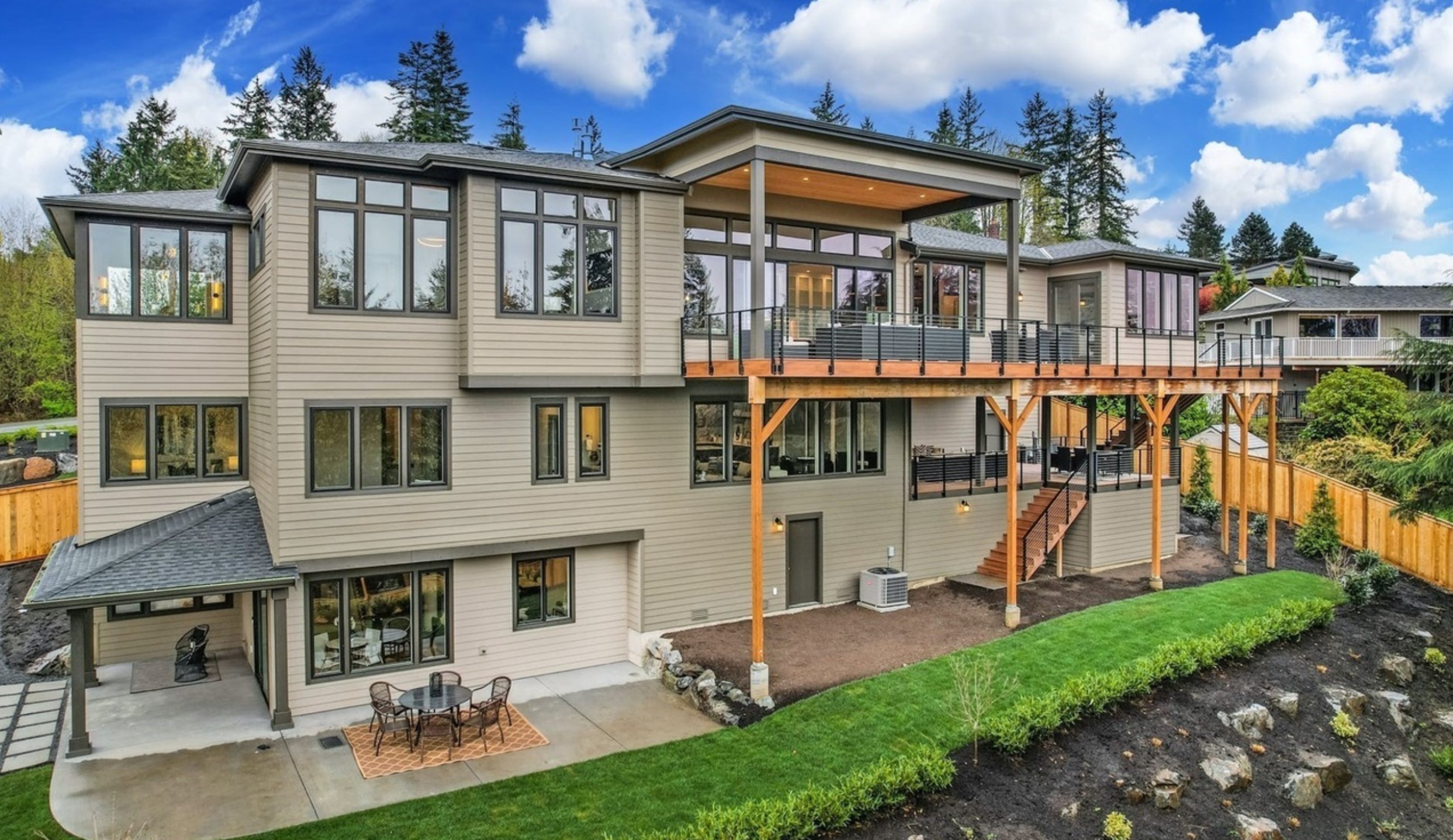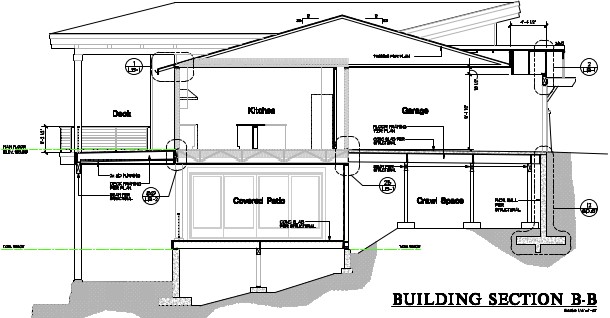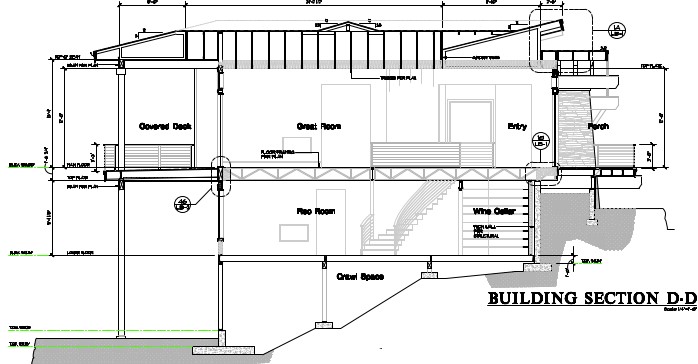In Bellevue, Washington, steep slopes, bold architecture, and high-performance engineering come together in a one-of-a-kind custom home. Every detail—from the elevated garage to the skyline-facing deck—was designed to turn structural challenges into signature features.


The site’s 22-foot grade drop from front-to-back and side-to-side required a highly customized approach. The garage, positioned on the highest of three floors, sits over a tiered crawlspace system with a wood-framed floor supported by dropped beams and isolated piers. This reduced excavation, minimized the size of cantilevered foundation walls, and preserved the site’s natural contours. The raised concrete garage slab added a unique twist—introducing extra weight that factored into the home’s seismic design.
A stepped foundation system demanded precision. Active field oversight ensured each element landed at exactly the right elevation, preventing surcharge or undermining of adjacent foundation walls set at different heights.


The rear of the home is a showcase of both engineering and design. Expansive windows, transoms, and a two-story covered deck frame sweeping views of the Seattle skyline. Achieving the lateral stability required for this open, view-driven design—without resorting to costly moment frames—called for creative value engineering.
Inside, architectural showpieces double as structural triumphs. Vaulted Great Room ceilings, a glass-surround wine display, and a sweeping curved staircase each required specialized structural criteria for both performance and precision—right down to reduced deflection tolerances under the wine display.
In the end, every challenge became part of the home’s identity. The result is a residence that not only meets rigorous performance standards but also stands as an example of how thoughtful engineering can elevate exceptional architecture.
