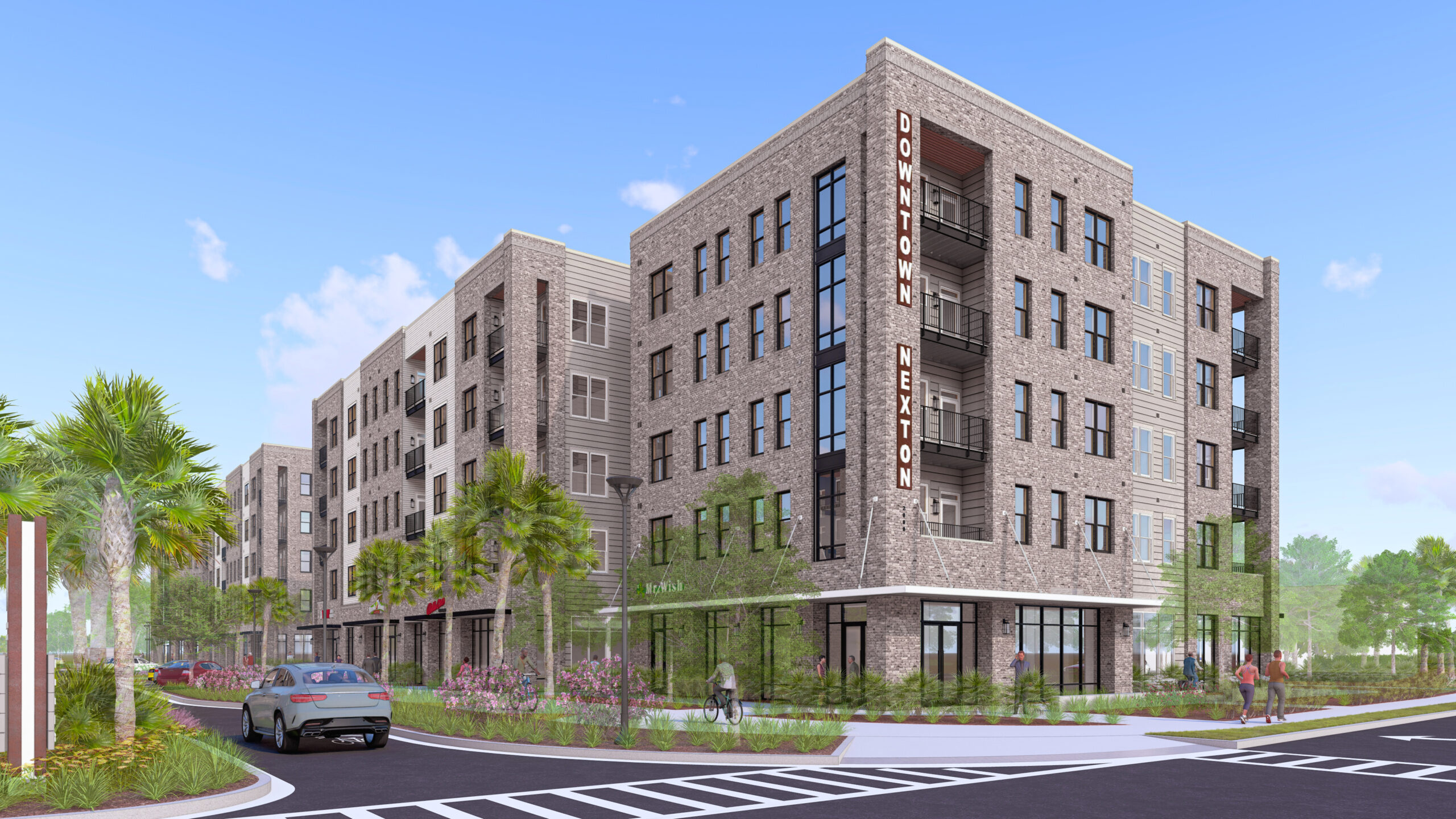We’re thrilled that construction is about to begin on this exciting project in the heart of Nexton, a fast-growing mixed-use community just outside Charleston, SC. Designed in collaboration with Feinberg & Associates, the development includes two buildings—each with four stories of wood-framed residential space over a steel-framed mixed-use podium. From a structural standpoint, this project brought some unique challenges and opportunities to flex our design expertise.
Notable complexities included:
- Extensive brick veneer: Over 60 feet of brick cladding on most elevations required careful detailing and coordination.
- High wind and seismic demands: Charleston’s unique seismic zone and coastal exposure meant incorporating advanced design considerations to meet stringent code requirements.
This project reflects our ability to tackle complex structural systems while supporting our clients’ vision in dynamic, high-growth regions. “While challenging in many aspects, this project was rewarding to design,” said M+K’s Project Engineer II, Jared S. Hudson. “The design was the product of efficient and creative design within our team as well as frequent collaboration with Feinberg & Associates to ensure the utmost accuracy and detail. I am very much looking forward to the project’s continued progress on site.”
Image render by Feinberg & Associates.

