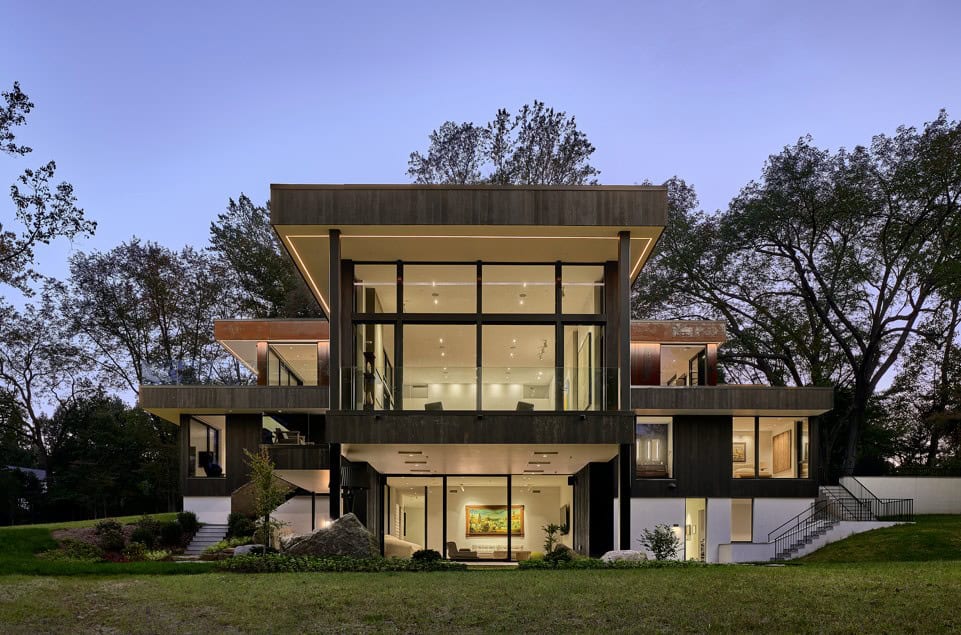M+K was invited to join the design team for a distinctive custom home project located in suburban Philadelphia, Pennsylvania. The client envisioned a modern, single-family residence that would house an extensive art collection while adhering to Passive House standards—minimizing the building’s carbon footprint and optimizing energy efficiency. The goal was to create a living
environment that balanced both the preservation needs of the artwork and the homeowner’s desire for sustainable comfort.
The design called for a 7,300 SF, 2-story modern home atop a precast concrete basement foundation, with large open interior spaces to showcase art. Structural engineering was integral in ensuring that the home’s thermal envelope was as airtight and energy-efficient as possible while still meeting the client’s aesthetic goals. This involved balancing the architect’s vision for large windows, cantilevered elements, and expansive spaces with the need for a stable, code-compliant structure capable of supporting the Passive House standards.
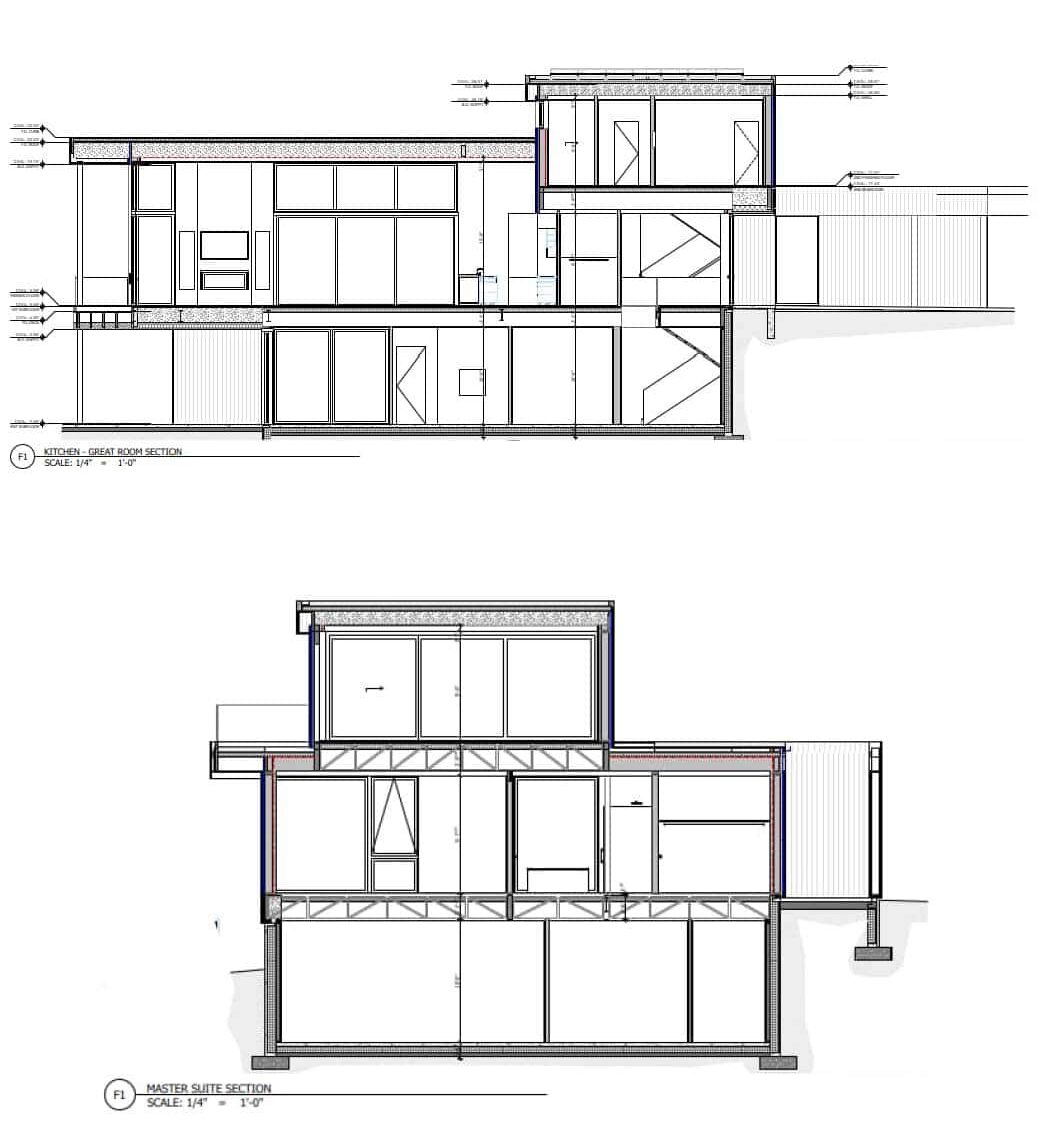
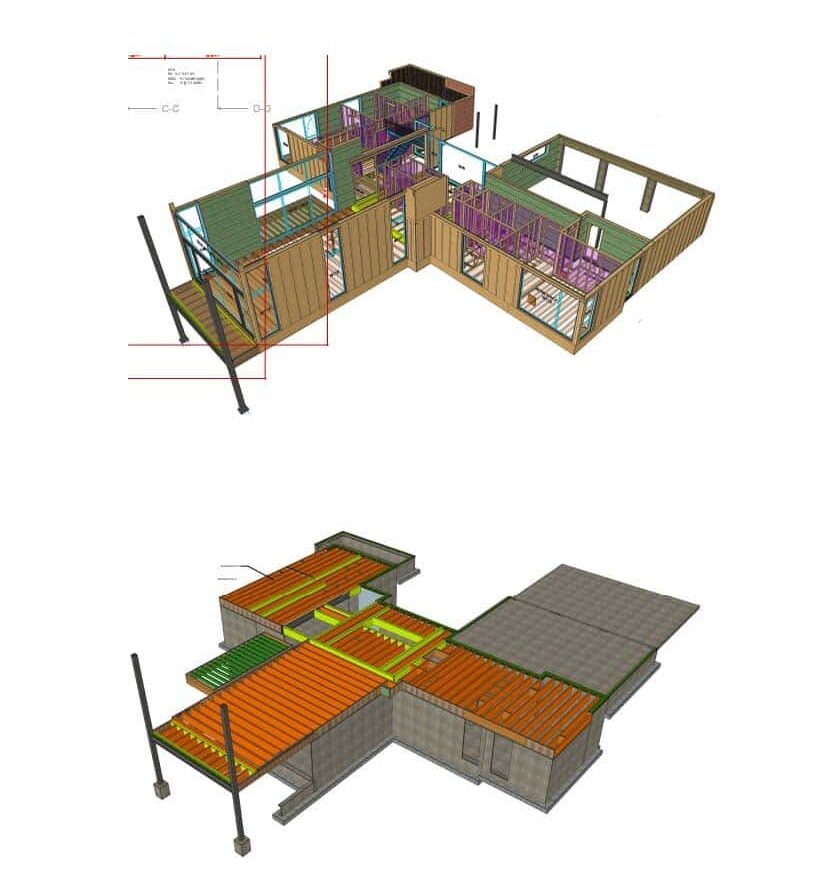
Passive House Engineering Integration
Passive House design presents unique structural engineering challenges—particularly when it comes to minimizing thermal bridging, reducing penetrations in the envelope, and integrating mechanical systems. Our team worked closely with the architect to incorporate deep wood-framed roof and floor trusses into the design. These trusses were specifically designed to accommodate the substantial mechanical systems required for Passive House construction, allowing for clean ceiling lines and avoiding dropped soffits—key to maintaining the sleek, modern aesthetic of the home.
Energy efficiency also introduced a need for meticulous coordination in the structural design to limit thermal envelope penetrations. By focusing on solutions that allowed for continuous insulation and airtightness, our engineers were able to avoid common issues associated with conventional structural designs. Special attention was paid to integration with exterior and interior insulation, as well as optimizing material efficiency in line with sustainability goals.
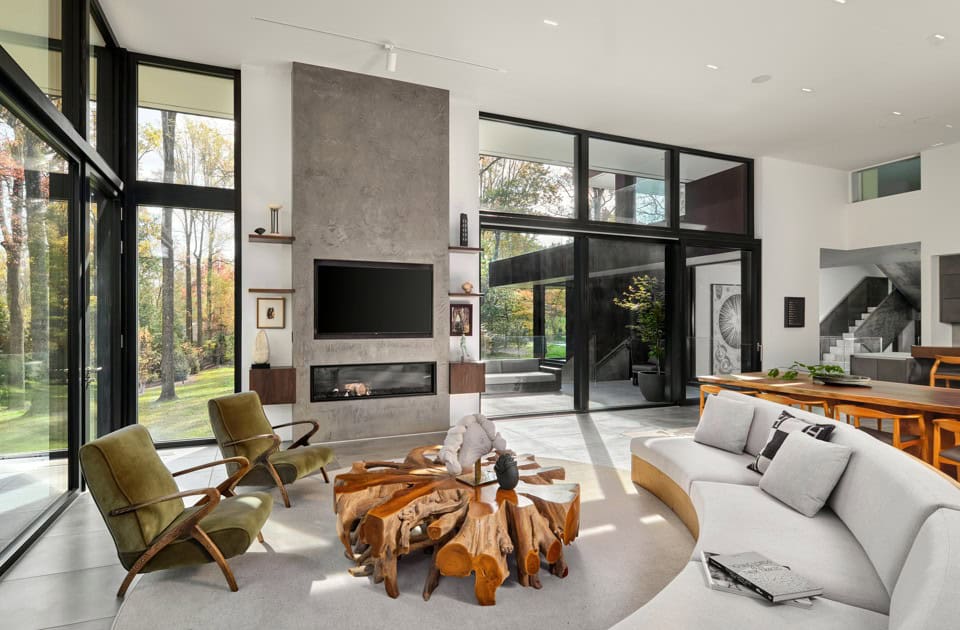
Innovative Wall Systems
A notable innovation in the project was the use of specialized, panelized wood-framed walls. These walls were more substantial than those in typical production construction to meet the strict energy performance requirements of Passive House design. Each panel was fabricated offsite using 2×8 studs, with exterior sheathing, insulation, and interior drywall pre-installed. The offsite construction approach required early collaboration between M+K and the panel manufacturer to ensure that load paths, lateral stability, and the structure’s airtightness were maintained before the panels were delivered to the site.
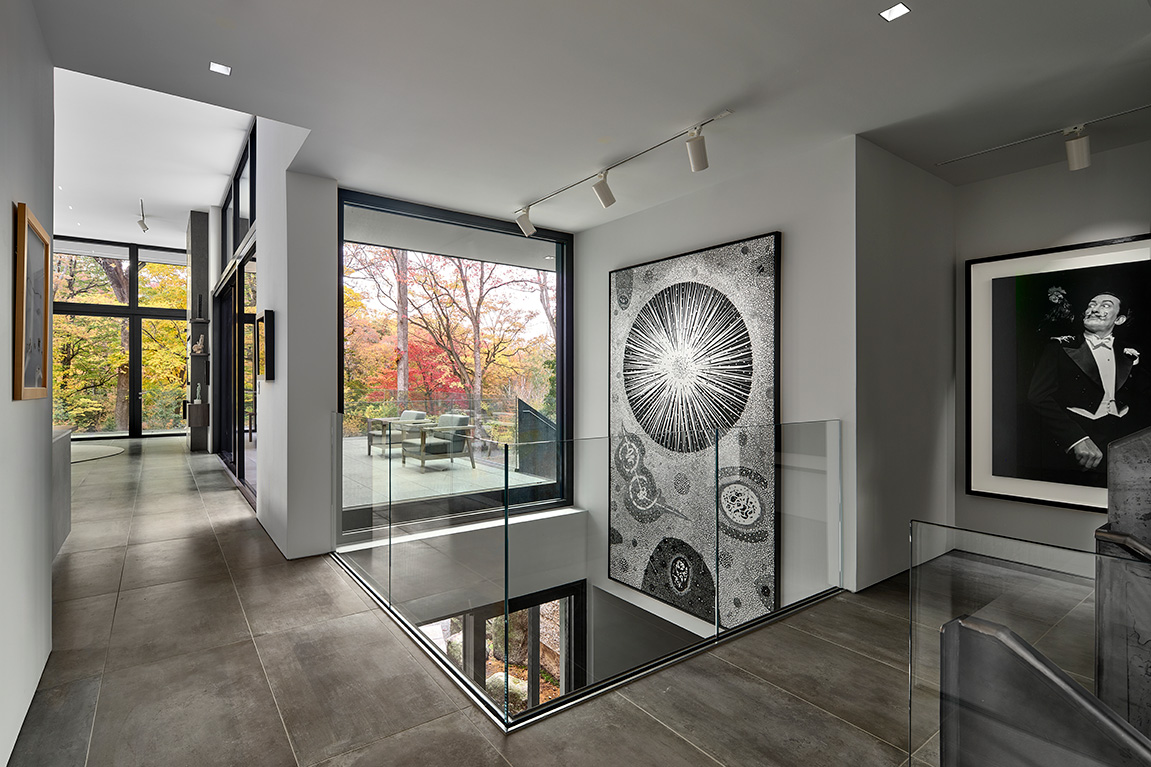
Lateral Design Challenges
One of the most complex aspects of the project was the large, elevated living room that projected from the main structure. Designed to take advantage of natural light year-round, the space featured floor-to-ceiling glass windows, eliminating the possibility of using conventional shear walls for lateral stability. Our team worked closely with the architect to design a custom 2-story steel
moment frame that met the lateral load requirements while preserving the clean architectural lines. The result was a seamless integration of structure and design, enhancing the modern look without compromising performance.
Conclusion
This project is a prime example of how structural engineering can play a pivotal role in bringing a Passive House vision to life. From minimizing thermal bridging to accommodating unique design elements like large windows and cantilevered structures, M+K helped to engineer a home that not only meets but exceeds the energy-efficient standards of Passive House. The result
is a sustainable, comfortable, and visually striking residence that fully supports the client’s goals of preserving art while reducing environmental impact.
We were honored to contribute to such a transformative project that demonstrates how innovative engineering can enable cutting-edge architectural design while maintaining a focus on sustainability.

